Tours
Architecture walking tour
South Boston Historic District
One of the largest and architecturally interesting historic districts in Southern Virginia.
The South Boston Historic District is representative of South Boston’s industrial, commercial, and residential development from the 19th century to the 1930s. In addition to its historical importance, the district is significant for its late Victorian commercial and residential architecture and for its interesting variety of late 19th and 20th-century vernacular dwellings.
1 Day
Moderate Activity
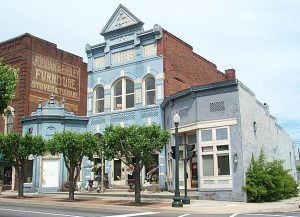
STOP 1: PLANTERS AND MERCHANTS BANK
The Planters and Merchants Bank at 209 Main Street is the most impressive late 19th century commercial building in South Boston. It stands as one of the most opulent structures in the commercial area and clearly reflects the prosperity of the tobacco planters and merchants who established it. It consists of a recessed, two-story central block flanked by one-story wings with semi-hexagonal facades. The central block is highlighted by a cast-iron false front featuring decorative panels, molded cornices, and a central pediment inscribed with the name of the building (P & M Bank) and its date of construction (1891).
The first and second floors have large windows with brick arches and contrasting stone keystones and imposts, while the entire facade is enlivened with decorative brick, cast iron, and carved stone details. The post office was located here in a frame wing on the bank’s left (north) side. The mailboxes of metal were opened from the outside of the building so that patrons could get their mail without entering the building. It was only necessary to go inside if one wanted to purchase stamps or conduct other business.
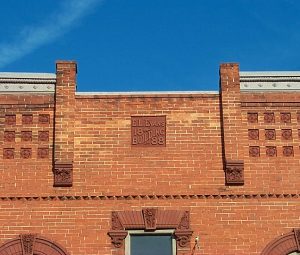
STOP 2: E. L. EVANS BUILDING
Among the most prominent buildings of the late 1800s, and probably the oldest surviving example, is the E. L. Evans Building at 225-227 Main Street. When built in 1888, the building was undoubtedly the most stylish storefront in South Boston.
The two-story edifice is distinguished by an omamental pressed brick cornice, the center plaque bearing its name, “E. L. Evans” and the date “1888”.
This Victorian Italianate brick structure is defined by highly articulated brick parapets, panels, corbeled cornices, and heavy semi-circular Romanesque-like window heads. Fortunately, the original first-story storefront has been retained and the structure retains its architectural detailing and integrity.
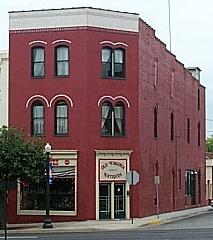
STOP 3: SULLIVAN’S ANTIQUES
Originally, this building was a bar, hotel, drugstore, and bus station. It is now Sullivan’s Antiques.
It is interesting to note that just before prohibition, between 1900 and 1920, there were seven bars located on the west side of the Main Street. Ladies would never walk on that side of the street.
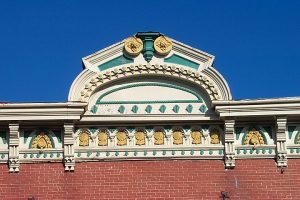
STOP 4: THE GLASSCOCK HARDWARE BUILDING
This is a block of two stores, one with its original storefront, containing large upper-story fenestration with heavy lintels and an elaborate bracketed cast-iron cornice extending across the top of the building. A cast-iron segmental pediment with consoles is centrally positioned about the cornice of the building. Designed in Victorian Italianate styling.
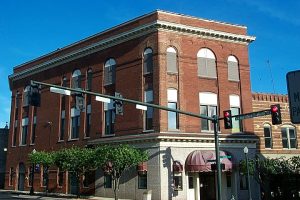
STOP 5: OLD MASONIC TEMPLE BUILDING
Most of the buildings downtown are two-story height which was typical of the turn-of-the-century commercial structures. A notable exception to this is on the southeast corner of Main and North Main, 441 Main Street – the old Masonic Temple Building.
It is distinguished by its arched openings and its somewhat irregular corner site contributes greatly to its distinctive appearance. Its third floor still contains a large Masonic room with all its secret symbols.
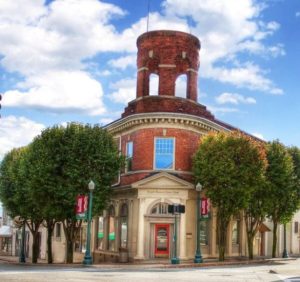
STOP 6: MUNICIPAL BUILDING
on the southwest corner of Main and Ferry, is the chief landmark of the commercial district, the South Boston Municipal Building, a dignified two-story brick building with a rounded corner entrance framed by engaged Doric columns and surmounted by a full pediment. The imposing “U”-shaped building epitomizes South Boston’s rapid turn-of-the-century development.
The main entrance is executed in the Neoclassical style, then the preferred style for civic architecture. Built ca. 1910, the most unusual feature of the building is a tall circular arcaded brick belfry situated atop the building corner. The building was at one time a grocery store, and later the firehouse. Its tower contained a siren for the firehouse.

STOP 7: UNITED VIRGINIA BANK
Across the street from the Municipal Building is the former United Virginia Bank at the northwest comer of Ferry Street and Wilborn Avenue, which now houses a private residence.
The bank with its temple form stands as the finest example of Neoclassical commercial architecture in South Boston. Built in 1918, it is an impressive temple-form stone building with engaged ionic columns flanking an entrance enriched by a classical frontispiece.
Despite its large area and the diversity of its building types, the South Boston Historic District contains a remarkably cohesive and architecturally significant collection of industrial, commercial and residential structures dating from the mid-19th century to the present. Few modern intrusions mar the architectural and historical integrity of the district.
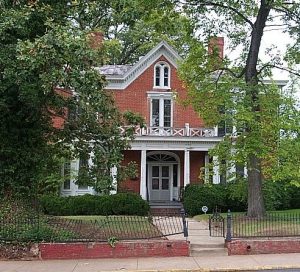
STOP 8: 616 NORTH MAIN
Built in l885 by John W. Easley, a merchant and tobacco warehouse owner. His daughter, Mrs. E. L. Evans, Jr., lived there until her death in the 1980’s.
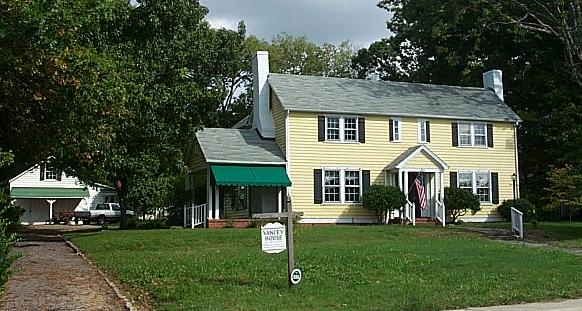
STOP 9: 509 YANCEY STREET
The oldest house in South Boston. Capt. E. B. Jeffress built it about 1840 after he gave up farming on the frequently flooded south side of the river.
In 1871 he gave his house to one of his daughters (he had 11 children). The first daughter was born in the upstairs room of the home. E. B. Jeffress, father of South Boston, built another house which is now part of the American Legion building on Jeffress Blvd. One daughter married Patrick Henry Yancey; hence the street’s name. This street was opened in 1917.
The garage is an original outbuilding. During World War II, in 1942 or 1943, the son of the family, Watt Baptist, flew over the house to wave at his mother. The navy pilot, from Tennessee, lost control of the airplane, hit a tree crashed into the backyard. Both were killed.
This home was remodeled in 1950.
509 Yancey Street
Private residents are not open to the public for touring.
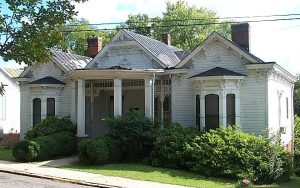
STOP 10: 1223 FENTON STREET
Carpenter Gothic Style house built by W. D. Barbour in 1885 on land purchased from E. B. Jeffress. It is a Triple Front gabled house, complete with elaborate cornices and decorative woodwork adorning bay windows. Mr. Barbour was the brother of R. S. Barbour of Barbour Buggy Co. who operated a five and dime store on Main Street, and was mayor of South Boston.
1223 Fenton Street
Private residents are not open to the public for touring.
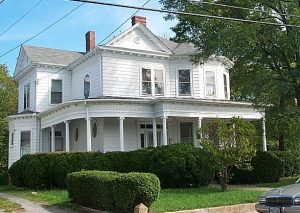
STOP 11: 1358 JEFFRESS STREET
Queen Anne style house with an 8-bay wraparound porch and slender Ionic columns. Built before 1900 by Dr. William Peter Lacy, the first of three generations of dentists to practice in South Boston.
1358 Jeffress Street
Private residents are not open to the public for touring.
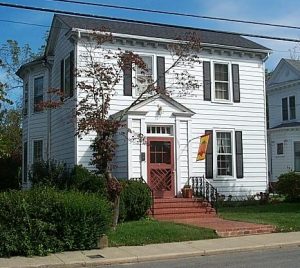
STOP 12: 1352 JEFFRESS STREET
Built in 1888 on land purchased from Capt. Jeffress by Charles Thomas Lovelace. His son was Charles Branch Lovelace who worked 50 years at the Post Office and retired as its Postmaster. Daughter Eva married to Governor Bill Tuck and lived in the house.
1352 Jeffress Street
Private residents are not open to the public for touring.
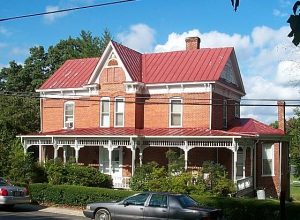
STOP 13: 1328 JEFFRESS STREET
A folk Victorian built by Colonel Henry Easley in 1896 as a wedding gift for his daughter Annie and Dr. Humphrey Singlet Belt. It features a spindlework porch. Now occupied by Lt. Col. Edward Trice, great grandson of Capt. Jeffress. Note that Dr. H. S. Belt’s name is engraved in the sidewalk in front of this house.
1328 Jeffress Street
Private residents are not open to the public for touring.
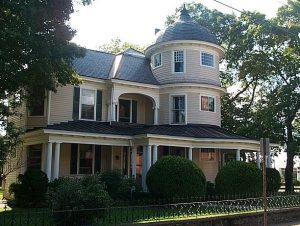
STOP 14: 1313 JEFFRESS STREET
Built in 1896 by James Traver (builder of the Dan River Covered Bridge and many other bridges, homes and buildings between 1856 and 1907) for the Throm family.
1313 Jeffress Street
Private residents are not open to the public for touring.
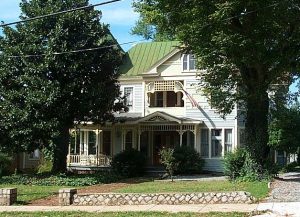
STOP 15: 700 NORTH MAIN
Queen Anne Victorian house with gable roof, 6-bay wraparound porch with turned posts, spindle frieze, turned balustrade. Built by the Willingham family in 1899. Purchased by the Dickerson family in 1920 and remained in the Dickerson family until the 1980’s. Mr. Dickerson started a pool hall in 1901, and was located downtown at 521 N. Main Street.
700 North Main Street
Private residents are not open to the public for touring.
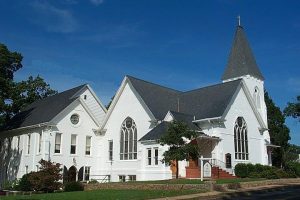
STOP 16: THE FIRST PRESBYTERIAN CHURCH
The First Presbyterian Church on North Main Street is a Gothic Revival-style brick structure with a steep cross gable slate roof, corner square bell tower, and pointed-arched stained glass windows. The oldest church building surviving in South Boston today, it was built in 1887 and remains the most distinguished historical church in the town.
800 North Main Street

STOP 17: 818 NORTH MAIN
The R.W. Lawson House – Large Queen Anne style residence built in 1900 by R. W. Lawson, who owned a mercantile store at the lower end of Main Street. Mr. and Mrs. Lawson lived across the street while their house was being built, and Mr. Lawson didn’t allow his much younger wife to see the inside until it was completed.
818 North Main Street
Private residents are not open to the public for touring.
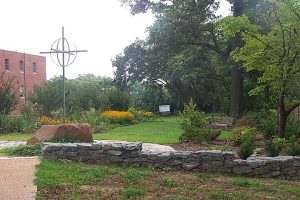
STOP 18: MAIN STREET UNITED METHODIST PRAYER GARDEN
Open to all in the community, the Prayer Garden is filled with azaleas, peonies, tulips, dogwood trees, and a myriad other flowers and growing things. It offers “a quiet place, to be still and know that He is God”. The garden is located on church property once occupied by the Hunt House.
The garden is divided into three sections: The first area as people come in from the entrance on Main Street is “the pure meditation part of the garden,” and is patterned mainly in green and white for the soothing qualities of those colors.
The second area of the garden is an informal gathering area for small groups, including Sunday school classes or circle meetings, where wooden and stone benches are surrounded by the Easter azaleas and a perennial flowerbed. (The stone benches were once city curbstones.) The garden’s third section is a picnic area.
The copper and steel cross created by local artist Bob Cage, is visible from three churches in the area — the Methodist, Baptist, and Presbyterian churches.
701 North Main Street
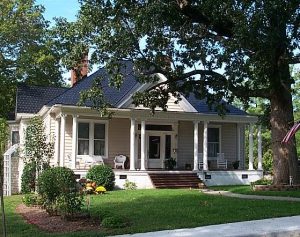
STOP 19: 804 GROVE AVENUE
Built in 1908 by Tucker Carrington Watkins, Jr. The style is Vernacular with a 3-bay porch with paired Ionic columns. One of the few homes of this time in South Boston’s history to have indoor bathrooms (one for the Watkins family and one downstairs for the cook and the driver who lived below.) There was an old water tower in the backyard to flush toilets by gravity. They sold the house in 1920 and built a new home at 1146 North Main Street. Mr. Watkins was president of the Annual Tobacco Festival. He was also Highway Commissioner for the Lynchburg, VA District.
804 Grove Avenue
Private residents are not open to the public for touring.
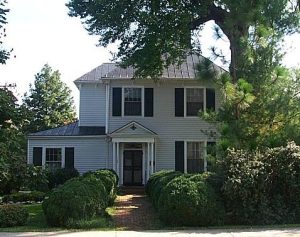
STOP 20: 1139 NORTH MAIN STREET
Built in 1887 for an employee by W. I. Jordan, who with his brother, R. E. Jordan, founded the first bank in South Boston. He lived in a larger house which stood next door where the old South Boston Clinic building now stands. (Currently Halifax Internal Medicine).
1139 North Main Street
Private residents are not open to the public for touring.
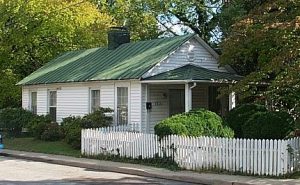
STOP 21: 1319 HODGES STREET
Vernacular Greek Revival style residence with a 1-bay porch, square wood columns; unusual plan, and central brick chimney. Traditionally believed to be the oldest house in South Boston and the district. Built ca. 1840-1850, the one-story structure is South Boston’s best example of vernacular Greek Revival. While other, earlier dwellings may still survive incorporated within later structures, this residence remains the only free-standing house in the historic district dating from the period of settlement. It also once served as a school.
1319 Hodges Street
Private residents are not open to the public for touring.
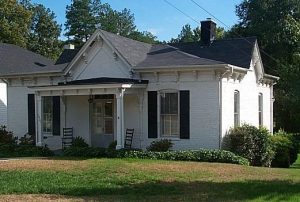
STOP 22: 1401 HODGES STREET
Single story brick house, 1-bay Porch with central front gable. 0ne of the oldest houses in South Boston, it was built in the 1840s by B. H. Hodges with handmade bricks from a brick factory which was located in the Present Friend Avenue area of the town. The walls of the house are 3 bricks thick. In 1996 Hurricane Fran toppled a 225 year-old red oak tree with a circumference of 14’4″, which fell on the corner of the house. Many of the bricks were destroyed, however, enough of the old bricks were available to rebuild most of the outside wall, with new bricks being used on the inside. This area was once known as Hodges Grove.
1401 Hodges Street
Private residents are not open to the public for touring.
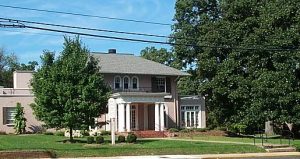
STOP 23: 1226 SIXTH STREET
Spanish Colonial Revival Style house, presently Boston Commons Retirement Home. The Italian Renaissance section on the right was built by Tucker C. Watkins, Jr.. Dr. Rawley H. Fuller purchased this mansion for $25,000 in April, 1927, and remodeled it for use as the South Boston Hospital. It was expanded for the first time in 1928 by building a 2-story wing at the back, along Sixth Street. In 1943 it was purchased by Dr. William R. Watkins, son of the builder, and Dr. I. Keith Briggs, and the old Halcyon Hospital was then closed.
1226 Sixth Street
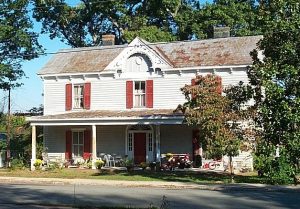
STOP 24: 1202 SIXTH STREET
Queen Anne style home built in 1890 by Robert Penick. His daughter, Miss Lizzie Penick, had the front door transom and side lights made in Richmond and shipped here.
1202 Sixth Street
Private residents are not open to the public for touring.

STOP 25: 1214 WASHINGTON AVENUE
Victorian Italianate style residence with a 3-bay porch with Tuscan columns, turned balustrade; bracketed cornice with dentils, paired narrow windows decorative heads. Built about 1890 by Richard 0. Harrell whose father served as an army physician in the Civil War. This house originally stood in the middle of the block on Sixth Street and was moved to make room for one built for his grandson.
1214 Washington Avenue
Private residents are not open to the public for touring.
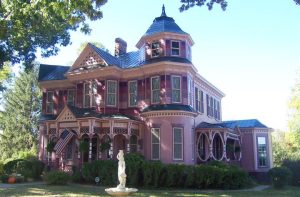
STOP 26: 1204 WASHINGTON AVENUE
The E. L Evans House – A fine representative example of the Queen Anne style at its best. Built in 1892 by Edward L. Evans, the imposing residence features elaborately detailed porches, pressed-brick ornamentation and an exceptional interior. It is unusual for its porches, wide central passage plan, and combination of different building materials including weatherboards, wood shingles, and pressed brick.
The hooded pressed-brick fireplace in the main entrance hall, together with the interior woodwork, ranks this dwelling among the best of the Queen Anne style in Virginia.
The first house, built a few years earlier, burned. Mr. Evans moved the residence so as to be a little more apart from the Howard house next door.
This house had the first sidewalk and the first central heating system in South Boston. it was occupied until recently by the two daughters of Mr. Evans, a former mayor of South Boston in the 1890s.
1204 Washington Avenue
Private residents are not open to the public for touring.

STOP 27: 1205 WASHINGTON AVENUE
An early 20th century craftsman house, wood frame when originally built and later bricked, built by Younger Tune. Purchased in 1914 by W.A. McCanless, owner of Halifax Damask Mill.
Historical Note: This mill held the patent for the red-checked damask which is used for tablecloths in so many restaurants worldwide. The original two-story brick factory with its square entrance tower centrally positioned was surrounded by a collection of forty-eight dwellings that were originally built around 1900 as employee housing by the cotton mill. This section of South Boston is the archetypal southern textile mill town.
1205 Washington Avenue
Private residents are not open to the public for touring.

STOP 28: 1116 WASHINGTON AVENUE
Queen Anne style built by 1888 by Mrs. Elizabeth W. Howard. Valued at the time at $1000, the house burned and was rebuilt on the same foundation. The land was purchased from Alexander and Mary E. Bruce of Berry Hill Plantation in two lots, one for $350, the other for $700. After rebuilding in 1893, the house and land were then valued at $3000.
1116 Washington Ave.
Private residents are not open to the public for touring.
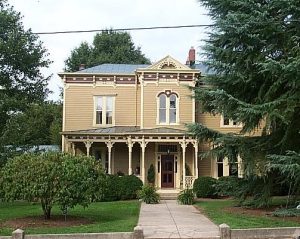
STOP 29: 1014 WASHINGTON AVENUE
The Edgar H. Vaughan House is the best example of a wood frame Victorian Italianate-style residence.
Built in 1888 by Edgar Vaughan, it is a frame structure exhibiting a bracketed cornice with fanciful sawnwork, arched window moldings and hoods, and a shallow hipped roof.
Its arched window hoods and bracketed cornice clearly distinguish it from similar houses of the same period within the district.
Until 1998, the house had been continuously occupied by a member of the Vaughan family.
1014 Washington Avenue
Private residents are not open to the public for touring.
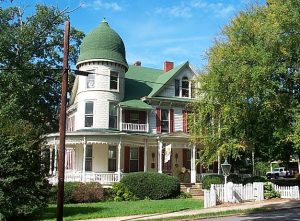
STOP 30: 1002 WASHINGTON AVENUE
The Noblin House is one of the most flamboyant Queen Anne style houses in South Boston. The well-preserved frame dwelling features a 13-bay wraparound porch with turned posts and decorative sawnwork, turned balustrade, spindle frieze, 2nd-story single-bay porch; 3-level comer tower topped by a belicast roof, stained glass windows and wooden shingles of various shapes and patterns.
A central front gable has decorative woodwork, a Palladian window, and is curiously decorated with a series of wooden bull’s-eye blocks.
Richard R. Noblin, Sr. completed the residence in 1893. It remained in the family until the late 1890s. Mr. Noblin was a tobacco warehouseman, a member of the Virginia House of Delegates, and was elected to the state Senate, but died before he could serve.
1002 Washington Avenue
Private residents are not open to the public for touring.

STOP 31: 1304 NORTH MAIN STREET
The R. S. Barbour House is a large Queen Anne style residence with irregular building masses, multiple gables, corner turrets, bay windows, and wraparound porches. This house also shows a Colonial Revival influence with such details as cornices, fenestration, and porch columns.
Built in 1906 by R. S. Barbour, Sr. and designed by his wife Bessie Stovall Barbour – Mr. Barbour was the owner of Barbour Buggy Company. The Barbour family owned three factories in South Boston and was the largest employer in town. Mr. Barbour was president of the Anti-Saloon League of Virginia.
1304 North Main Street
Private residents are not open to the public for touring.
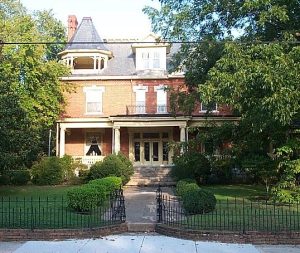
STOP 32: 1319 NORTH MAIN STREET
The Robert H. Edmondson House is a stylistically eclectic residence that shows the influence of the French Romanesque on the domestic architecture of South Boston. Its stone lintels, pyramidal-roofed tower and corbeled chimneys contribute to the architectural sophistication of this turn-of-the-century dwelling.
Built around 1900 by Robert Edmondson, a tobacconist. The gilt chandelier and the mirrors are from the Tarover Plantation on River Road.
1319 North Main Street
Private residents are not open to the public for touring.
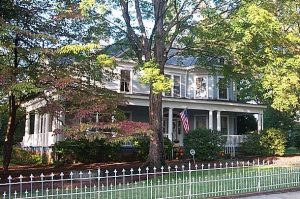
STOP 33: 1314 BARBOUR STREET
Vernacular style residence with a 5-bay wraparound porch with Tuscan columns, simple ballustrade entrance with elliptical fanlight and sidelights. Built in 1904 by Thomas DeJarnette, a local tobacco warehouseman.
1314 Barbour Street
Private residents are not open to the public for touring.
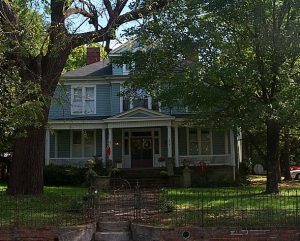
STOP 34: 1413 NORTH MAIN STREET
The Samuel F. Gilliland House is a Queen Anne style residence with a Colonial Revival influence. Has a 3-bay porch with Tuscan columns, dental cornice and simple ballustrade. Built before 1910 by Samuel F. Gilliland, whose wife is a descendant of Captian E. B. Jeffress. The Gillilands for many years had a clothing store on Main Street.
1413 North Main Street
Private residents are not open to the public for touring.
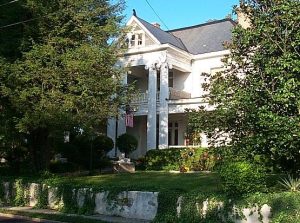
STOP 35: 1421 NORTH MAIN STREET
A Colonial Revival residence with a two level pedimented portico with paired Ionic columns, and flanking one-story porch wings with Ionic columns and turned ballustrade.
Built by Charles W. Walters in 1910. Mr Walters founded Walters Tobacco Company which bought, processed and sold tobacco leaf. The company later merged with Dibbrell Brothers of Danville.
When the house columns arrived by railroad, Mr. Walters walked beside the wagons which brought the columns to the house.
1421 North Main Street
Private residents are not open to the public for touring.
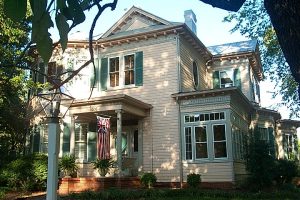
STOP 36: 1504 NORTH MAIN STREET
A 1904 Queen Anne residence. Its current 1-bay porch with fluted Ionic columns replaced the original porch. Built for Charles Bass. Designed by the same architect as the DeJamette house on Barbour Street.
The residence is currently a popular bed and breakfast.
1504 North Main Street
Private residents are not open to the public for touring.
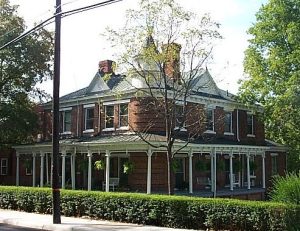
STOP 37: 1508 NORTH MAIN STREET
The J.W. Elliot House is a Queen Anne style residence with a 6-bay frame wraparound porch with Tuscan columns, bracketed cornice with drop finials and spindle frieze; central front gable with decorative trim, corner tower with finial.
Built between 1905 and 1907 by J.W. Elliot on land purchased from Captain Jeffress. Mr. Elliot was Jeffress’s son-in-law.
1508 North Main Street
Private residents are not open to the public for touring.
Looking for more things to do?
Search here for food, shops, and entertainment in Halifax County, VA.
