Tours
Architecture walking tour
Historic Mountain Road
Mountain Road, in the county seat of Halifax, has been highly regarded for its distinguished architecture and beautiful landscape since the early 20th century. It’s unique qualities have now been recognized by the Virginia Historic Landmarks Commission, which designated it a state historic district and the National Register of Historic Places.
1 Day
Moderate Activity

STOP 1: HALIFAX COURTHOUSE
STOP 2: THE MASONIC HALL
The Masonic Hall survives as the present Hiram Masonic Lodge and is the oldest structure in the Mountain Road Historic District.
It is distinguished by a late Georgian doorway, original to the 1828 date of construction. Pocahontas Edmunds, well-known local historian, wrote that it was said to have the handsomest doorway between Richmond and Danville.
The position of the Hall directly on the street without a large and expansive front yard set a precedent that was followed in the construction of the district’s other institutional buildings.
STOP 3: HALIFAX UNITED METHODIST CHURCH
Originally known as St. Marks Episcopal Church, it dates to 1831 and is Federalist style. The brickwork suggests that it was executed by the same mason as the Masonic Lodge. Unfortunately, the builder of either structure is unknown.
Charles Dresser preached there from 1828 to 1838 before moving to Illinois. While in Illinois, he married Mary Todd to Abraham Lincoln on November 4, 1842 and sold them his house in Springfield, Illinois.
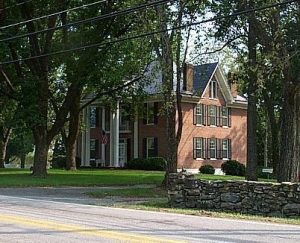
STOP 4: SHAPARD HOME
This Colonial Revival – Queen Anne house was built in 1912. It stands on the site of an 18th century house, and was originally a Victorian home, but was renovated to Colonial Revival in the 20th century.
Its spacious lawn retains a number of trees planted as a part of the dwelling’s original landscape.
Next door, behind the rock wall, is a carriage way leading to Magnolia Hill, also an 1840 house built by Dabney Cosby for the Bouldin family.
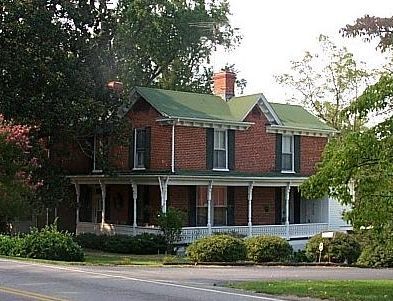
STOP 5: VICTORIAN HOME
Located next to the Methodist Church is a large Victorian home. Originally sold as just a house and a lot, J.M Carrington bought it in 1870 which was very heavily damaged by fire. There were three different Carrington families to own this.
It was rebuilt in 1880 and 1881 by Howard Cosby, son of Dabney Cosby, Jr. Howard maintained a brickyard in the town and worked as a mason throughout the county.
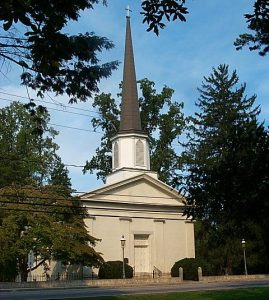
STOP 6: ST. JOHN’S EPISCOPAL CHURCH
In this churchyard is the grave of a Revolutionary War patriot by the name of John Ragland. This devout Episcopalian was born in 1751 and was for fifty years a member of Antrim Parish. It is said that he served as a vestryman and at one time was the only parish communicant.
The builder of St. John’s, Dabney Cosby, also was a vestryman. In his builder’s handbook there is reference to a total cost of $6,524.00 which was settled in full on the seventh of July, 1849. (In this same handbook under date of June 3, 1840, there is mention of the construction of rectory with “original. contract for kitchen and dwelling, $1,370.00.” He also refers to underpinning for a smokehouse and dairy, bringing the total price to $1,870.00.)
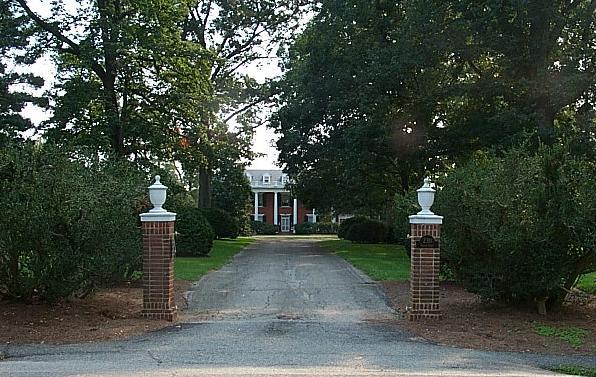
STOP 7: GRAND OAKS
It has magnificent grounds with boxwoods and old growth trees. It was purchased from the Holt family by Colonel Vaughn of Philadelphia, who came here to build the hydroelectric dam on the Banister River and kept this place for the summer. Colonel Vaughn renovated the home.
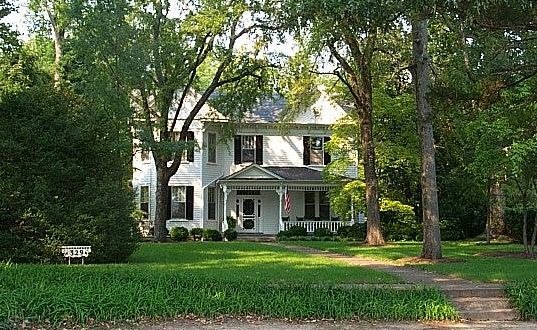
STOP 8: J.H. HANKINS HOUSE
Victorian style wood frame home, distinguished by fanciful sawn trim, built in 1901 for Jacob Henry Hankins on land that was part of the Willingham Estate.

STOP 9: DR. LOVELACE HOUSE
Built in 1901 by Dr. William S. Lovelace, dentist in Halifax for 60 years and Mayor for 30 years. The current residents are the 5th generation to live in the home.
349 Mountain Road
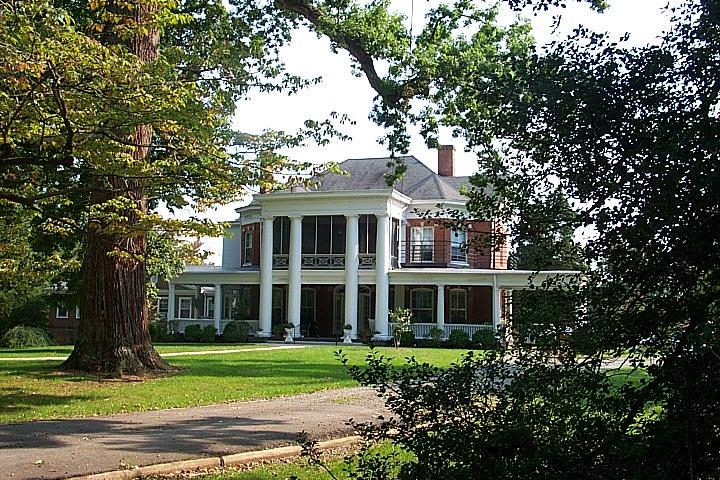
STOP 10: CHASTAIN HOME
The eclecticism of early 20th century architecture is represented by The Chastain Home. The dwelling combines the Queen Anne and Georgian Revival styles popular during the 19th century. The lawn surrounding the Chastain home is well landscaped with many of its trees and shrubs dating to 1910.
A typical Victorian mansion, the stately, white-columned home is one of the real landmarks of the county seat. It was built circa 1885 by Henry Edmunds on land purchased in 1883 from William R. Barksdale.
370 Mountain Road
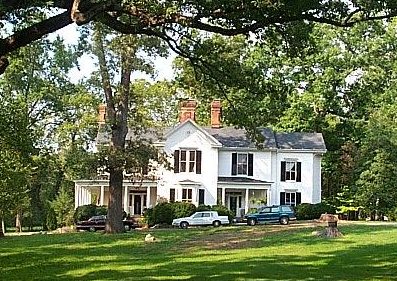
STOP 11: HOLT/EASLEY HOUSE – BANISTER FARM
Robert Holt Easley built the Victorian style house in 1876 for his bride and himself.
There are six outbuildings behind 415 Mountain Road – a smokehouse, kitchen, summerhouse, outhouse, pump house and stone ash house. This was the headquarters of a working farm until after World War II. The land behind the building (35 acres) extends to the Banister River.
415 Mountain Road
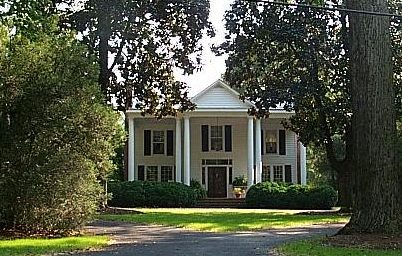
STOP 12: GREEN HOUSE
This Colonial revival house was built for Thomas Jefferson Green. His father was Captain Berryman Green, who served on George Washington’s staff at Valley Forge. It was completely remodeled in the Greek Revival style by Mr. And Mrs. Edmund Eitel of Chicago, who came here after World War 11, due to a friendship with Mr. James Easley. Mr. Eitel was a nephew of the poet, James Whitcomb Riley.
442 Mountain Road
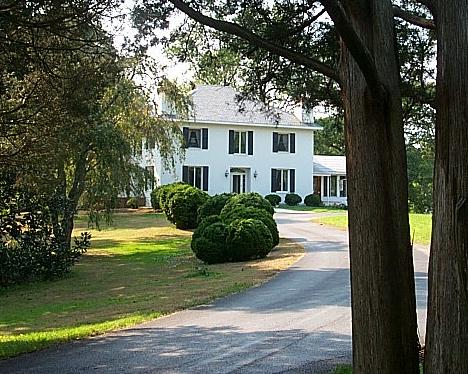
STOP 13: WOODLAND
Woodland is a modern Greek Revival home built on the site of a Queen Anne – Victorian home which burned in 1974. The original house known as “Woodland” was built on 12 acres of land.
The original house was completed in 1901. The Virginia Historical Society was very much interested in the stained glass windows, citing them as one of the best examples of Victorian-Queen Ann windows in the state.
The ceilings were 12 feet tall with beautifully ornate 14 inch pressed tin cornices. The staircase in the entrance hall led to a landing between the first and second floors and continued from the second floor to the full attic.
471 Mountain Road
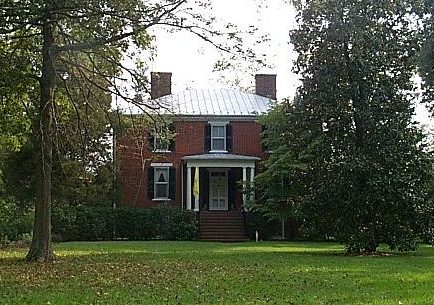
STOP 14: EPISCOPAL RECTORY
Dabney Cosby Jr. built the Rectory for the Episcopal Church in 1845. Bishop Mead came to dedicate the Episcopal Church and likely suggested the floor plan for the Rectory at the same time.
484 Mountain Road
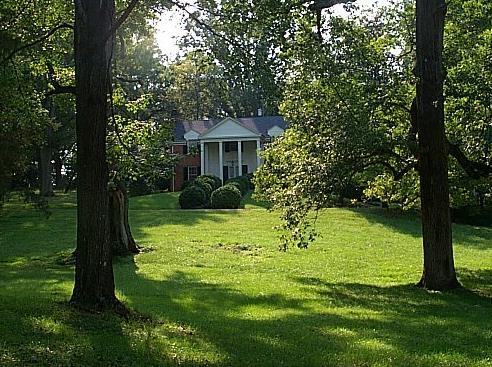
STOP 15: EDMUNDS-CAGE HOME
The Edmunds-Cage home, was built in 1941 in the Colonial Revival style of brick salvaged from Banister Lodge, the plantation home of the Clark family.
543 Mountain Road
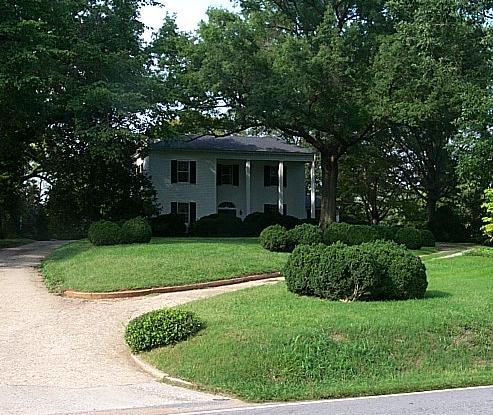
STOP 16: SEVEN OAKS
With its neighbor, 655 Mountain Road, Bonbrook shares six large oak trees that date to the 17th century. The trees figure rather prominently into the landscaped grounds of both dwellings.
Seven Oaks took its name from the large grove of trees. It should be noted that four houses– 543, 575, 615, and 655 Mountain Road occupy what was originally the grounds of one house, that being Seven Oaks. The Flournoy-Riley place is located at the crest of Craddock Hill.
It was the home of Henry Edmunds who married a Riley daughter. The back portion of Seven Oaks may date back to Thomas Gent, Sr. 1774. In 1841, it was sold to Thomas S. Flournoy, U.S. Representative from 1841 to 1857. Judge John Riley added the front portion in 1881.
615 Mountain Road
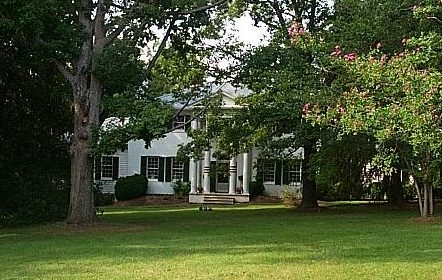
STOP 17: BONBROOK
Enjoying a considerable popularity in Virginia after the Jamestown Exposition, the Colonial Revival continues to be the preferred style on Mountain Road. An early example is Bonbrook. It is believed to be the first Halifax residence to incorporate old architectural materials into a new residence.
Richard Coles Edmunds and his wife, Pocahontas (a direct descendant), Bonbrook was remodeled completely by them in 1929 in the antebellum style. Extraordinary woodwork from the Coles’ home, an early Halifax County residence called Springwood, was used. It has scenic French wallpaper and many old building materials from Richmond mansions including marble and iron work.
655 Mountain Road
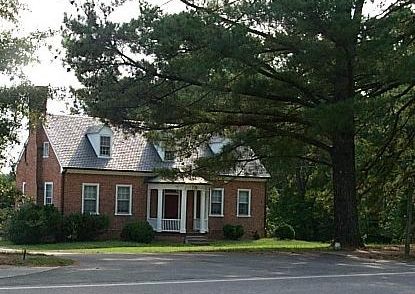
STOP 18: OLD LIBRARY
This building was originally the Halifax County Library. It was built in the 1950’s as a gift from Ambassador David K. E. Bruce, who also furnished the books for this library. Ambassador Bruce built and furnished libraries for Mecklenburg, Charlotte and 10 – 12 other Southern Virginia counties.
726 Mountain Road
Looking for more things to do?
Search here for food, shops, and entertainment in Halifax County, VA.
